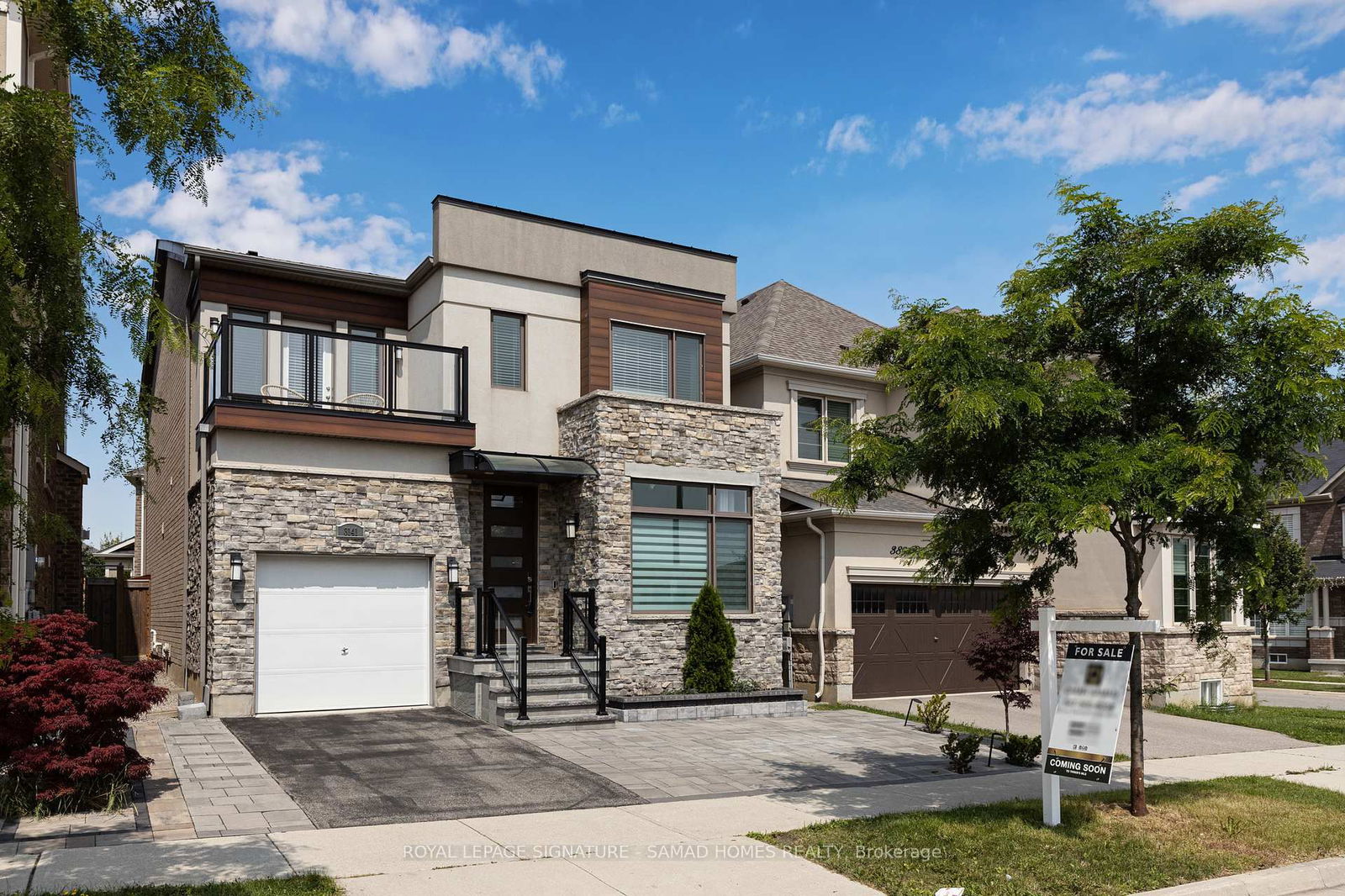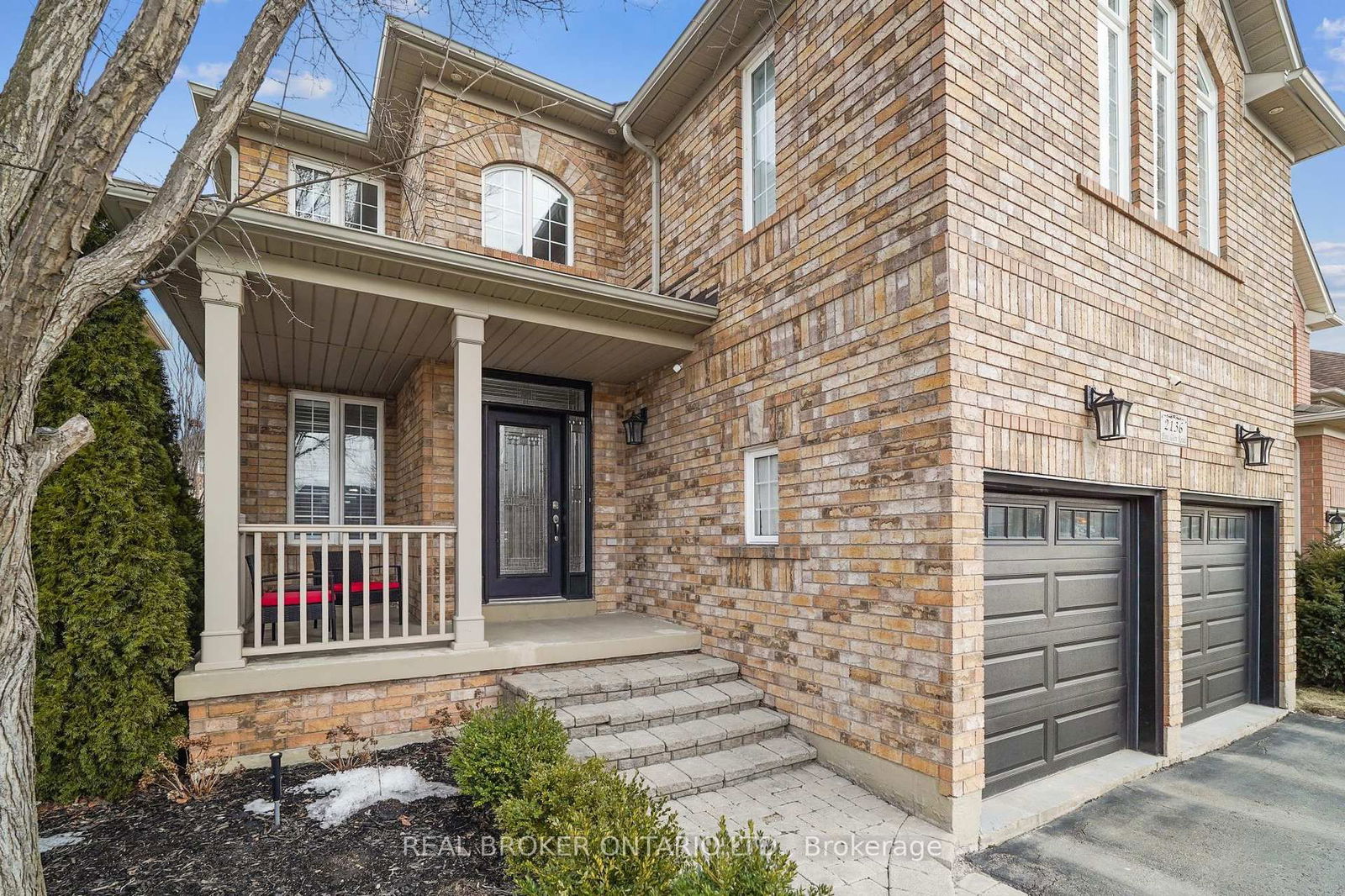Overview
-
Property Type
Detached, 2-Storey
-
Bedrooms
4
-
Bathrooms
4
-
Basement
Finished + Full
-
Kitchen
1
-
Total Parking
4 (2 Attached Garage)
-
Lot Size
41x110 (Feet)
-
Taxes
$7,218.00 (2024)
-
Type
Freehold
Property Description
Property description for 2409 WEST HAM Road, Oakville
Property History
Property history for 2409 WEST HAM Road, Oakville
This property has been sold 3 times before. Create your free account to explore sold prices, detailed property history, and more insider data.
Estimated price
Schools
Create your free account to explore schools near 2409 WEST HAM Road, Oakville.
Neighbourhood Amenities & Points of Interest
Find amenities near 2409 WEST HAM Road, Oakville
There are no amenities available for this property at the moment.
Local Real Estate Price Trends for Detached in West Oak Trails
Active listings
Average Selling Price of a Detached
July 2025
$1,463,500
Last 3 Months
$1,426,008
Last 12 Months
$1,509,722
July 2024
$1,745,407
Last 3 Months LY
$1,651,773
Last 12 Months LY
$1,659,344
Change
Change
Change
Historical Average Selling Price of a Detached in West Oak Trails
Average Selling Price
3 years ago
$1,768,875
Average Selling Price
5 years ago
$1,247,603
Average Selling Price
10 years ago
$776,655
Change
Change
Change
Number of Detached Sold
July 2025
5
Last 3 Months
9
Last 12 Months
10
July 2024
12
Last 3 Months LY
15
Last 12 Months LY
13
Change
Change
Change
How many days Detached takes to sell (DOM)
July 2025
30
Last 3 Months
24
Last 12 Months
26
July 2024
23
Last 3 Months LY
16
Last 12 Months LY
20
Change
Change
Change
Average Selling price
Inventory Graph
Mortgage Calculator
This data is for informational purposes only.
|
Mortgage Payment per month |
|
|
Principal Amount |
Interest |
|
Total Payable |
Amortization |
Closing Cost Calculator
This data is for informational purposes only.
* A down payment of less than 20% is permitted only for first-time home buyers purchasing their principal residence. The minimum down payment required is 5% for the portion of the purchase price up to $500,000, and 10% for the portion between $500,000 and $1,500,000. For properties priced over $1,500,000, a minimum down payment of 20% is required.























































